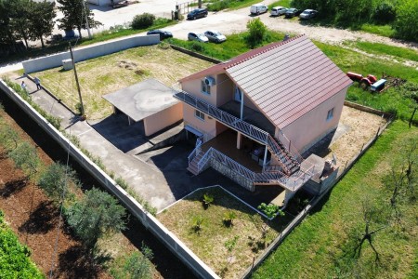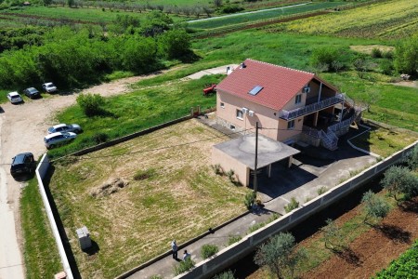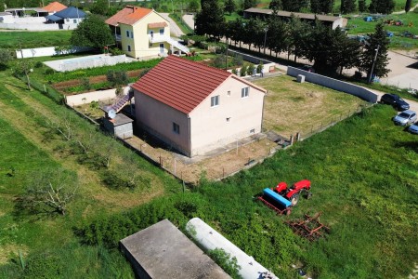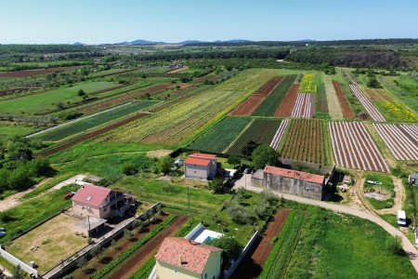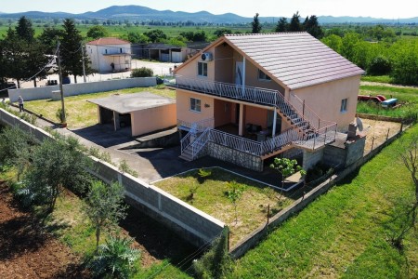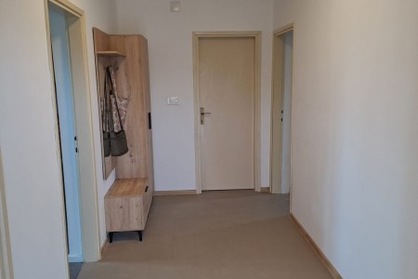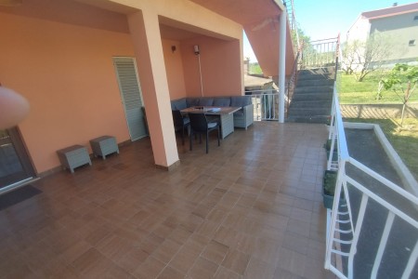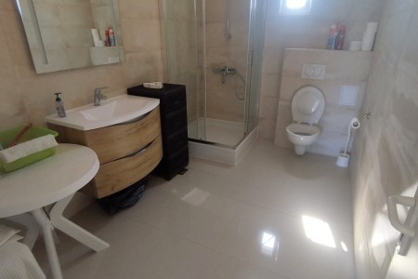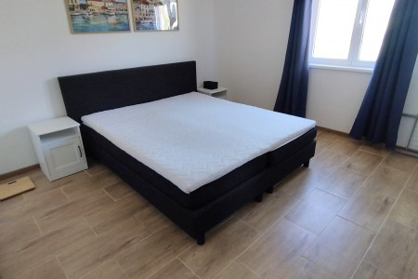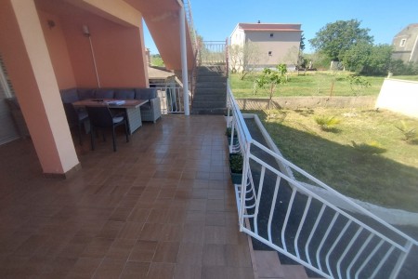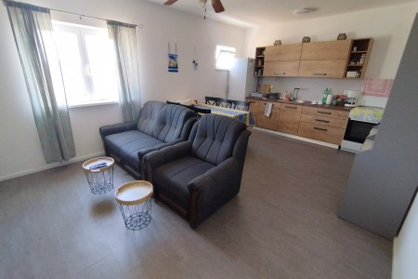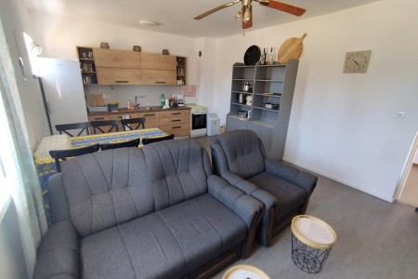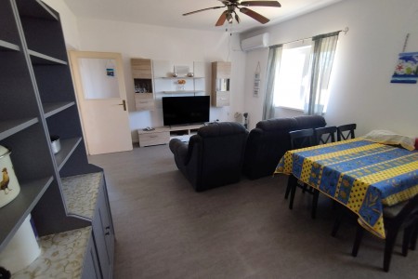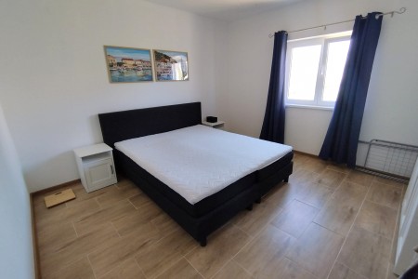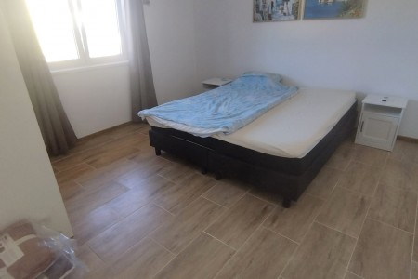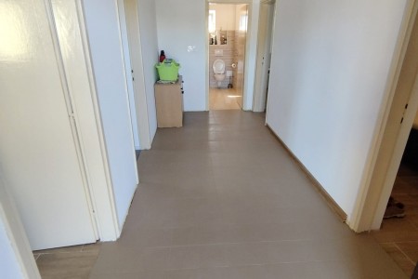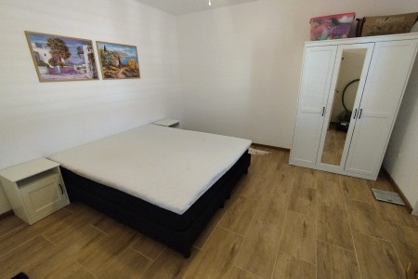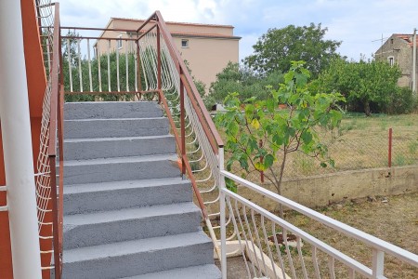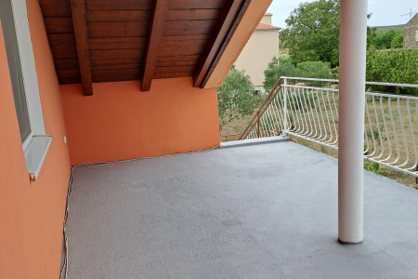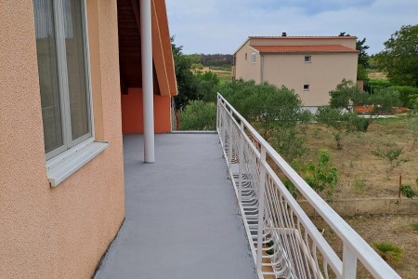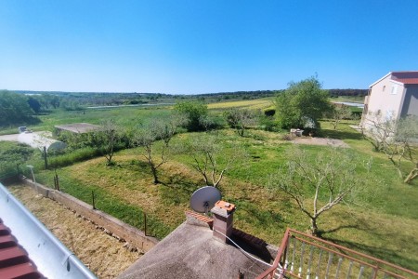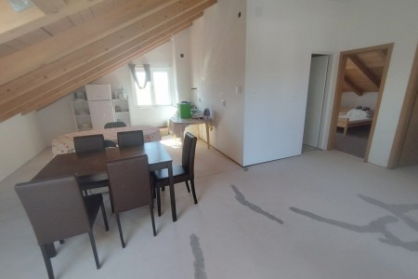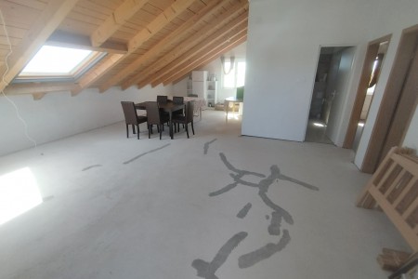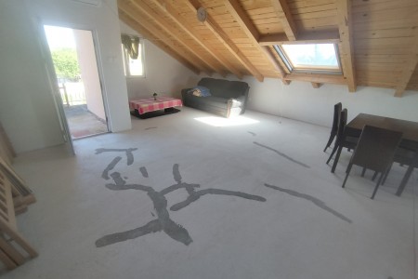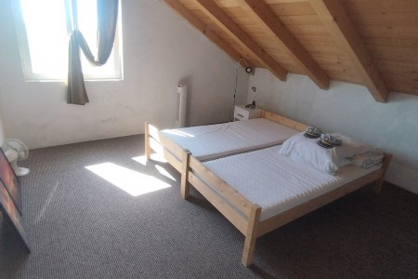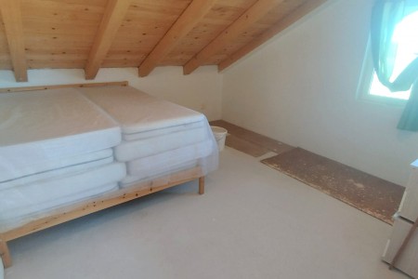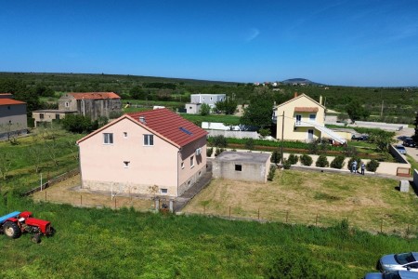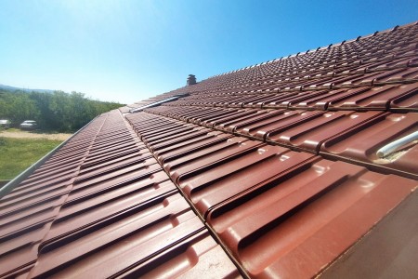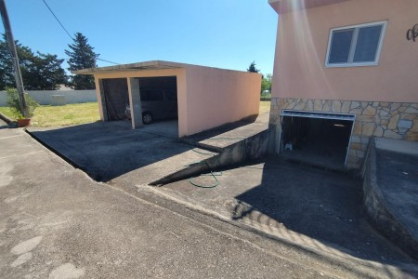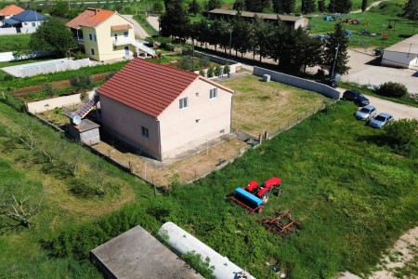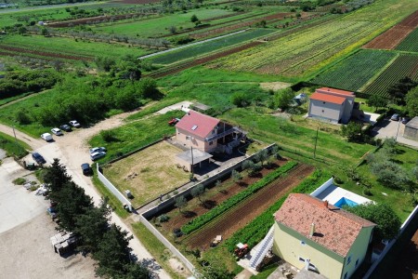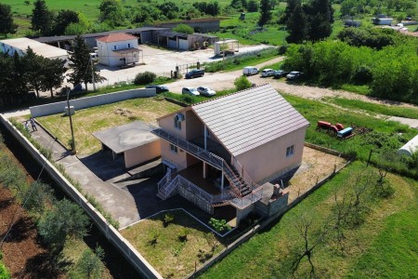Description
house for sale with two apartments in Sveti Filip i Jakov. The property is located on the edge of the village. The living area is 220 m2. The yard is surrounded by a wall and has an area of 858 m2. In the yard there is a garage for 2 cars and a barbecue. There is enough space to build a swimming pool and other facilities.
The house consists of:
basement area 50 m2,
three-room apartment on the high ground floor area 90 m2, with a partially covered terrace area 20 m2,
-two-room apartment on the first floor (attic) with a large living area also area 90 m2 and a partially covered terrace area 10 m2.
The house has completely new electricity and water installations, furniture, roof, roof insulation, floors, external and internal joinery, bathrooms, two air conditioners. To finish, tiles need to be installed in the living area and floors in the attic rooms.
The house has a chimney, central heating with heating oil, water in the garden, and the garden is maintained and landscaped.
In such positions, the house is ideal for a vacation, enjoying the view of Ravne kotari and Velebit.
The sea is 3-3.5 km away, and about the same distance as large shops. Larger shopping centers are in Biograd n/M, which is 5 km away.
For more information, call +385 95 395 1364
Details
- Property type: Houses
- Service type: Sale
- Location: Sveti Filip i Jakov
- Area: 220.00 m2
- Price: 299,950 €
- House type: Detached
- Bedrooms: 5
- Bathrooms: 2
- Built: 1989
- Renovated: 2024
- Parking / garage: Yes
